The architecture of Ancient Egypt is comprised of buildings that, in some cases, have stood for over 4,000 years. This remarkable feat can only be attributed to the great technical advancement of that civilization, or, as its people believed, to their divine nature. What is clear, however, is that their monuments still hold an unparalleled attraction today, serving as a driving force behind many tourist trips, like the ones our agency organizes.
As such, we have provided you with some keys on this page to help you better appreciate the importance and beauty of Ancient Egyptian architecture, ranging from the grandeur of the Pyramids of Giza to the meticulousness applied in every corner of the temples.
Ancient Egyptian architecture boasts unique characteristics that have made it a point of reference for other contemporary and later civilizations, inspiring the construction of, for instance, buildings in Ancient Greece. Even today, it continues to be imitated or reinterpreted by the most avant-garde architects.
A notable aspect of Ancient Egyptian architecture is its close connection to religion. While there were numerous civil buildings, they have mostly not survived to our times. Instead, it is the funerary and religious constructions that have endured, captivating visitors to the country. This is exemplified by the pyramids, temples, and hypogea, which we analyze below.
One reason these religious and funerary constructions have survived for several millennia is the use of highly resistant materials. While houses and other civil buildings were made of adobe (baked clay), buildings with a lasting purpose used more durable materials like limestone, granite, or sandstone. This allowed them to endure the passage of time, especially withstanding the damage periodically caused by the Nile floods.
Another outstanding characteristic of Ancient Egyptian architecture is its close relationship with other forms of art, particularly mural painting and sculpture. Round-bulk statues and high reliefs, as well as engravings in the form of polychrome low reliefs, were frequently used. These also often featured hieroglyphics, the ancient Egyptian writing system that had significant artistic and religious value.
The representation of gods, along with their myths, and the idealization of pharaohs were among the preferred decorative motifs. Inspiration was also drawn from nature, both fauna and flora, with lotus flowers, papyrus plants, and palm leaves being frequently used in columns.
At the structural level, Ancient Egyptian architecture relied on solid and massive constructions with thick and vertical inclined walls, and very few openings, such as windows. This was intended to ensure stability and avoid the harsh desert heat. Additionally, almost all of their structures were linteled, although some vaulted buildings have been found, suggesting that they had knowledge of the arch as a constructive resource.
It is worth noting that architects played a prominent role in Ancient Egyptian society, particularly among pharaohs. Imhotep, the designer of the stepped pyramid of Saqqara, which was built for the pharaoh Dyeser (or Zoser) around 2650 BCE, is a notable example. Imhotep, who was also an engineer and doctor, was revered as a god in later times, especially from the New Kingdom.
As we mentioned, in the architecture of Ancient Egypt there are several predominant typologies, of a religious and funerary nature. Below, we explain them, without forgetting other types of constructions that were also part of the cities and smaller settlements.
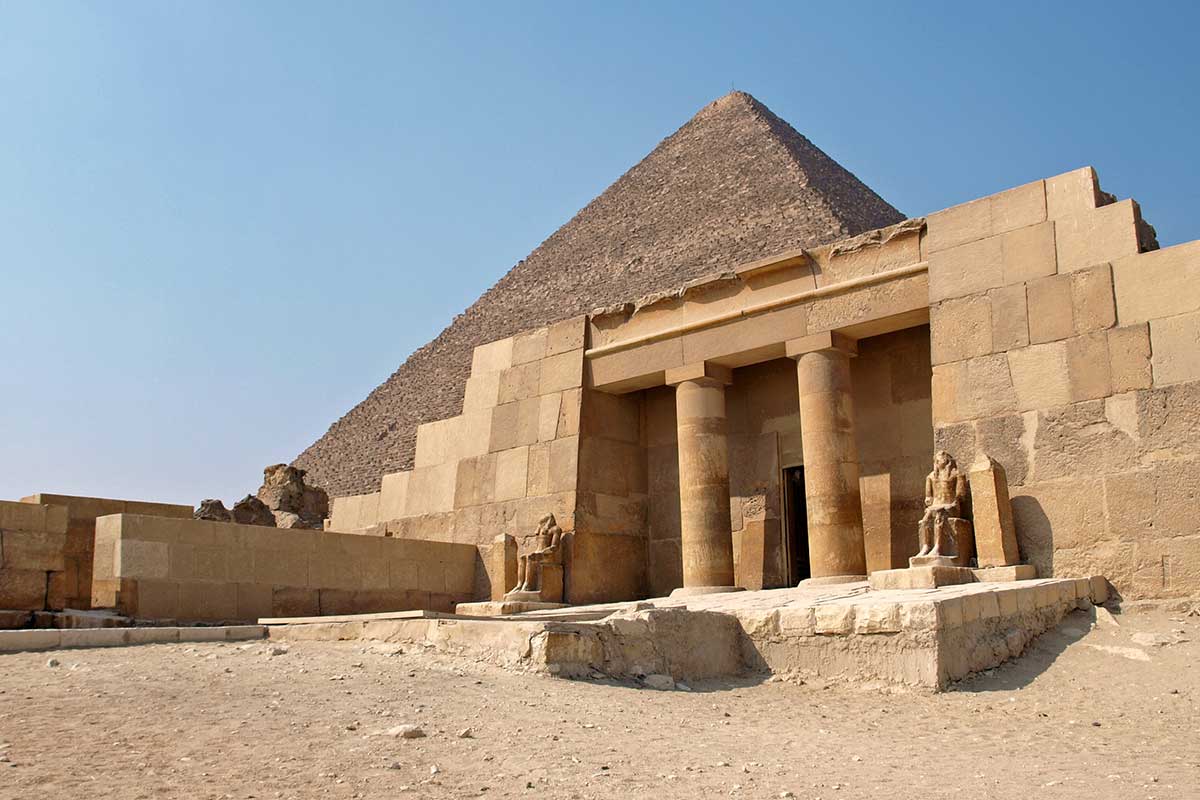
Although they are not the most famous or spectacular constructions of Ancient Egyptian architecture, it is important to know about the Mastabas because they were the predecessors of the pyramids. These small truncated pyramid-shaped constructions only had the base or trunk of the geometric figure, without its upper body with a pointed termination. They were erected over burials, where originally mounds were placed. Over time, those mounds were transformed into blocks of adobe and stone, which allowed for an open chamber in the wall (serdab) to be created where the statue of the deceased, in stone or wood, could be placed. Later on, galleries and interior chambers were added.
The Mastabas could be up to 50 meters long and 6 meters high. Inside, a well gave access to the underground funerary chamber, where the sarcophagus was located and rituals were performed. This chamber was richly decorated with ornamental motifs and scenes related to the deceased and the afterlife. Scenes of everyday life are also abundant, making them an extremely interesting source of information about the society of that time. However, they were funerary constructions used only in the highest strata of society.
Although there are numerous Mastabas scattered throughout the country, they do not represent the entire architecture of Ancient Egypt. They were built in the pre-dynastic period, in the Old Kingdom, and in the Middle Kingdom. In the New Kingdom, they became increasingly rare. Therefore, being structures that are especially ancient, they have not always arrived in perfect condition to our days. Nonetheless, good examples can be cited, such as the ones in Shepseskaf (or el-Faraun) or Hesy-re, in the surroundings of Memphis, the capital during the Old Kingdom.
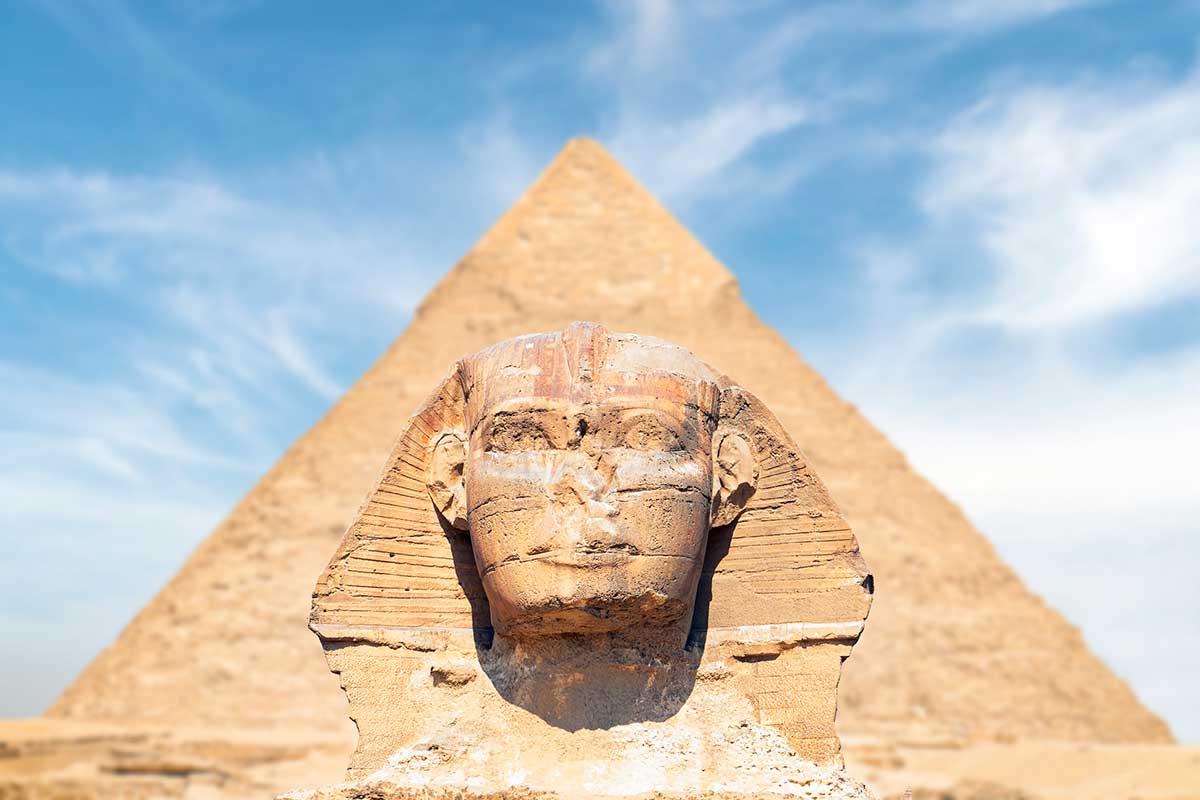
The pyramids are not only the great icon of Ancient Egyptian architecture but also one of the most recognizable symbols of that civilization. They were grand funerary constructions for the pharaoh and his family. In fact, they were not built alone; rather, they were the central axis around which many other buildings revolved, creating very large funerary-religious complexes where other smaller pyramids were erected for women and relatives, as well as religious temples in their surroundings. Sometimes, even royal residences or palaces were built to allow the kings to be present during their construction.
These constructions symbolized two main ideas. Firstly, they referred to the primordial hill that, according to the cosmogonies of Egyptian religion, emerged from the waters or primordial ocean. According to some authors, this conception of the origin of the universe could be influenced by the floods of the Nile, which first exposed the elevations of the terrain after its descent. Secondly, they represented the pharaoh’s ascent to the heavens, first through a large staircase (stepped pyramids) and later through a perfect ramp (classic pyramids). Inside, galleries and chambers were located that contained the mummy of the person for whom the pyramid was built, with rich decoration and votive offerings. The Texts of the Pyramids are one of the most outstanding ornamental features, a lavish display of spells and supplications in hieroglyphic writing to ensure the pharaoh eternal life in the afterlife.
However, it should be noted that pyramid construction is not representative of all of Ancient Egyptian architecture, as it was limited to the periods of the Old Kingdom and Middle Kingdom, with some exceptions later on, such as the pharaohs of the XXV dynasty, of Nubian origin, who built similar structures but on the territory of present-day Sudan. Its period of splendor can be further delimited to the III and IV dynasties, when the classic pyramids were erected.
More than a hundred pyramids have been documented, although not all are of the same size and not all have reached us in equal conditions of preservation. One of the most important pyramids is the Pyramid of Djoser (or Djeser) in Saqqara (around 2650 BC), which was the first to replace baked mud bricks with stone blocks, making it more durable and resistant. Its architect was the aforementioned Imhotep, who had a clear intention of achieving a more perfect result.
Soon after, the Bent Pyramid emerged, with outward sloping faces towards the summit, as an evolution of the previous one and a preliminary phase of the classic pyramids. It is debated whether this design was intentional or a result of the builders’ inability to achieve a pyramid with perfect ramps.
During the following centuries, pyramid construction declined in both size and quality of materials, and their internal structures became much more complex in response to the real risks of looting. Nonetheless, the Pyramids of Giza, built during the IV dynasty around 2500 BC, remain the most iconic and impressive examples of Ancient Egyptian architecture. These pyramids were made entirely of stone, with the largest of them being the Pyramid of Khufu (or Cheops), which had an original height of over 146 meters, although it currently stands at just under 140 meters. It is believed that the Pyramid of Djedefre was slightly higher, but it was dismantled during Roman times.
Other notable pyramids include those of Kephren and Mycerinus, which are also located at the Giza pyramid complex, as well as the Pyramid of Sneferu in Dahshur. Although these later pyramids were smaller in scale and used mud bricks for the interior frame, their importance in the history of Ancient Egyptian architecture cannot be overstated.
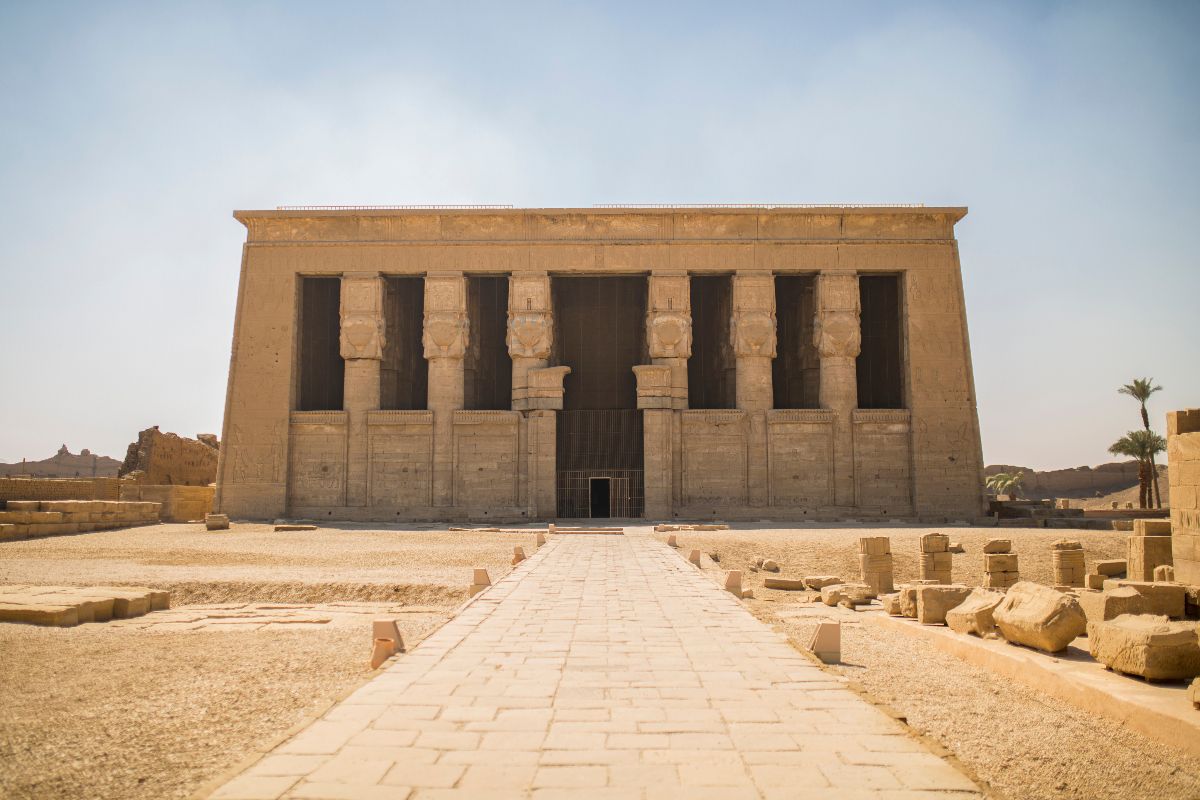
The temple is another major type of architecture in Ancient Egypt. Its religious concept was very different from what is currently known. At that time, it was more like the “home” of a particular god, rather than a place of worship for its followers, so they did not enter the inner sanctuary. However, its role in the life of Egyptian civilization was central and fulfilled many functions, such as administrative, social, medical, and educational.
For these functions, auxiliary constructions could be made of adobe, while the temple itself was made of stone. However, its characteristics evolved over time. In the predynastic period and in the early days of the Old Kingdom, the temples were more like small adobe chapels with vegetal roofs, where the image of the god was kept. Over time, they eventually became stone temples, already present in important funerary complexes like those mentioned of Zoser, Cheops, Kephren, and Mycerinus.
In this page about the architecture of Ancient Egypt, special mention should be made of the solar temples, popularized in Heliopolis during the V dynasty, where rituals were performed in honor of the god Ra and his divine power. Although there is little documentation about them, they had a different structure and were fundamental in a change of religious doctrine, leaving the worship of Osiris and his Duat, typical of the Memphis theology, in the background and focusing on the veneration of the sun god Ra, promoted in Heliopolis (“city of the sun” in Greek).
After the crisis of the First Intermediate Period, during the Middle Kingdom, enclosures were constructed that grouped other buildings, including the aforementioned pyramids and small complementary temples dedicated to the gods. During this time, steps were taken towards the classical conception of temples, such as the use of stone and the distribution of some of their spaces.
However, the golden age of Egyptian temples arrived with the New Kingdom. The pharaohs abandoned the idea of building great pyramids and instead opted for other funerary solutions such as hypogea and speos. They devoted more resources to the construction and maintenance of religious temples, making them larger and more complex. It was then when the classic structure of these enclosures was established, which had a series of fairly standardized spaces, as shown below.
One of the most outstanding temples in all of Ancient Egyptian architecture is probably the Temple of Amun in Karnak, Thebes (Luxor), which was dedicated to the god Amun-Ra and became the main temple from that moment on. However, there were many other notable temples from that time, such as those in Abydos and Medinet Habu.”
After the political and economic splendor of the New Kingdom, a time of political and social instability followed. However, this did not hinder the construction of important temples. In fact, during the Late Period and the Ptolemaic Period, significant contributions were made to the concept of the temple. For instance, the mammisi, constructions near and related to the main temple, were built to venerate divine birth and were usually associated with fertility or triad divinities. These constructions, being relatively recent, have better preserved and are more numerous with a visible beauty. Notable examples include the spectacular temple of Isis in Philae or the temple of Dendera.
However, with the rise of Christianity, Egyptian religion gradually declined, and its temples were abandoned. The Copts took up the witness in the construction of temples with churches in cities such as Alexandria or small monastic settlements for the first hermits’ retreat. Hence, the architecture of Ancient Egypt came to an epilogue.
The architecture of Ancient Egypt saw the standardization of temple structure, which typically included the following features:
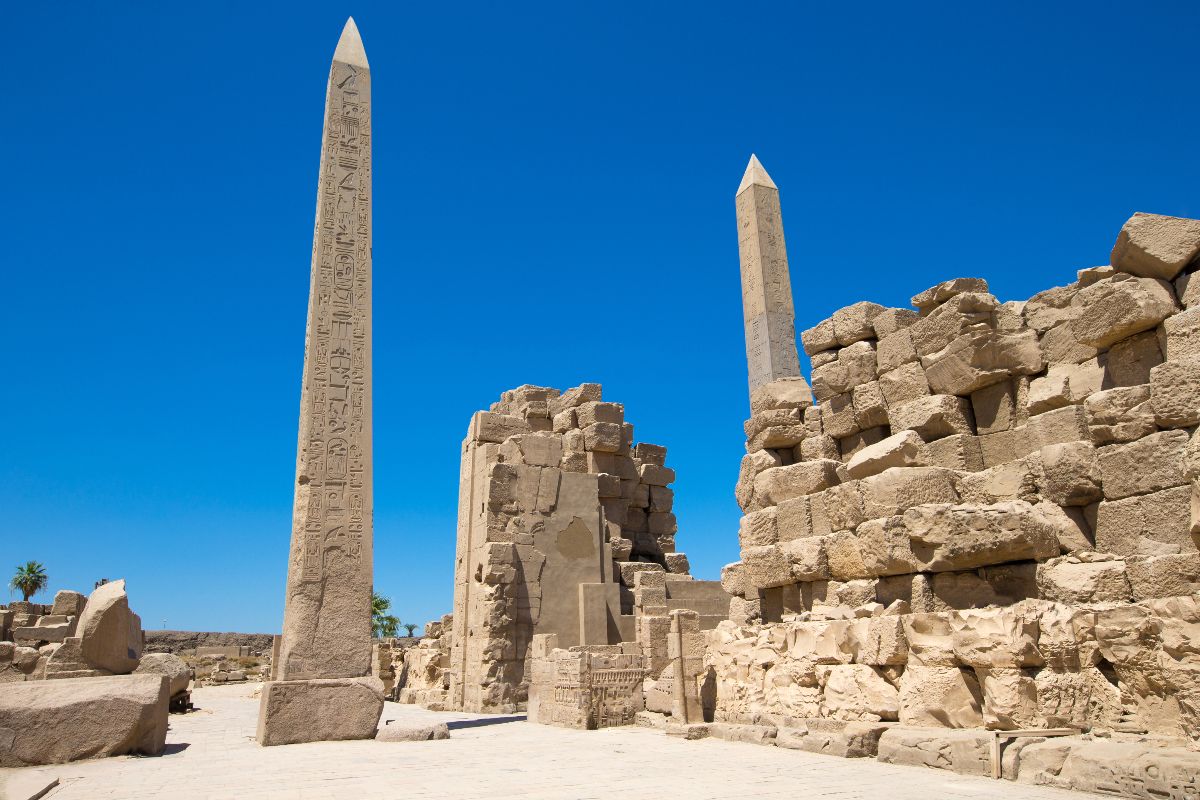
Obelisks are one of the most recognizable features of Ancient Egyptian architecture. They became increasingly common with the rise of solar temples in Heliopolis and were initially erected as a representation of the primordial water column or ocean (Nun) that gave rise to the Universe, upon which the sun would rest. However, as we have seen, their use was later extended, and they became a part of the classical structure of temples.
Around 1,350 BC, Akhenaten (also known as Ajenaton, Amenhotep IV or Amenophis IV) provided a different interpretation of obelisks. He considered them to be petrified rays of the solar deity he promoted as the only one: Aton. These obelisks were typically made in a single block of stone and were mainly quarried in Aswan. One notable unfinished obelisk remains in the Aswan quarry. It is estimated that around thirty obelisks were created, with many of them taken out of the country to adorn other cities around the world, such as Rome, Paris, or New York.
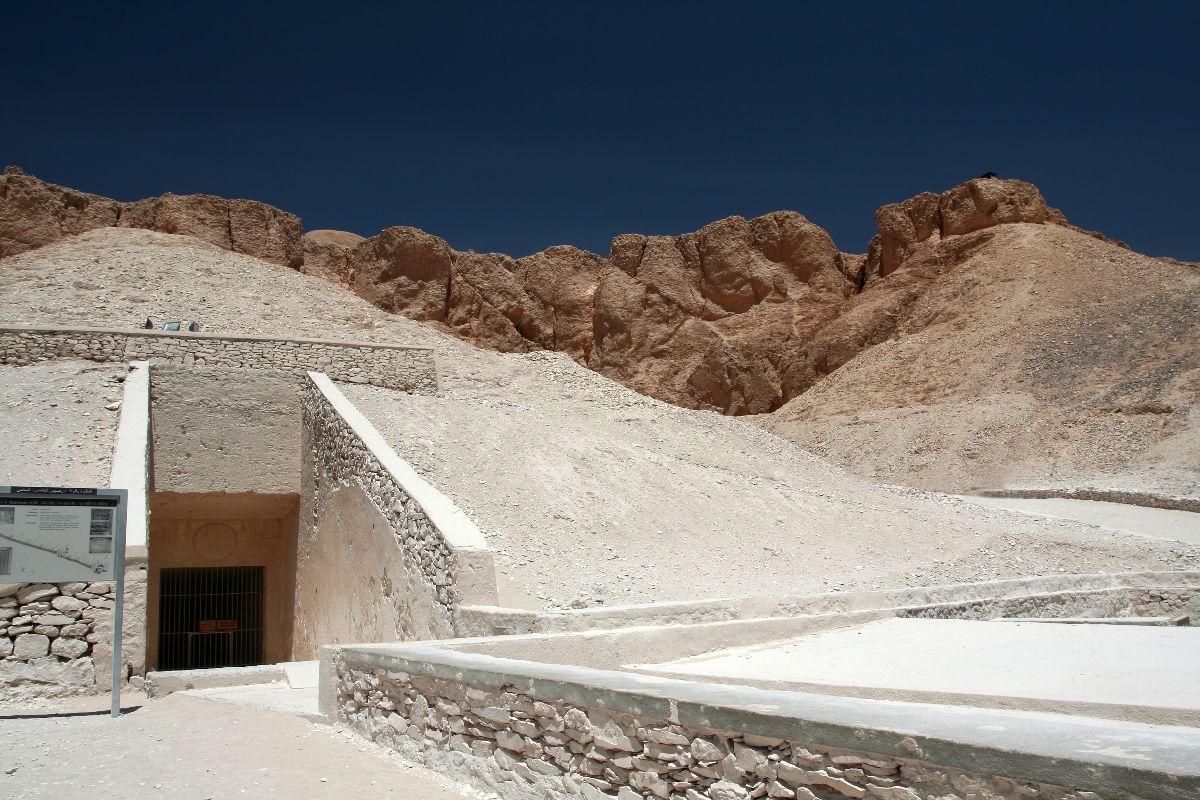
Halfway between the religious and funerary function, we find the hypogea and speos, two very characteristic typologies of Ancient Egyptian architecture. The hypogea were underground galleries excavated in rock with the aim of housing the tombs of members of the royalty or the high Egyptian society, after the progressive abandonment of other more striking funerary structures, such as pyramids and mastabas.
One of the reasons that prompted this change was the search for greater security and discretion to avoid theft and desecration of mummies, which occurred frequently in the pyramids. An indispensable condition for the deceased to achieve eternal life in the afterlife was the intact preservation of their mummy.
This type of construction already existed in the Old Kingdom, when the capital was Memphis, but it had its heyday from the Middle Kingdom onwards, and especially during the New Kingdom, definitively replacing pyramids as a funerary construction. There are numerous hypogea scattered throughout different parts of the country, but the most outstanding are those in the Valley of the Kings, in ancient Thebes (now Luxor), a true icon of Ancient Egyptian architecture.
The hypogea are externally very discreet, with entrances that blend in with the rocky façade and can easily go unnoticed. However, once inside, they can display a great decorative richness in their galleries, particularly in the central one that gives access to the adjoining chambers where the sarcophagi were located. Polychrome reliefs and hieroglyphics are commonly found in these chambers, with scenes similar to those found in the Books of the Dead.
On the other hand, speos are also constructions excavated into the rock, usually in a hill, creating various spaces inside. Unlike the hypogea, speos has a more monumental exterior, with visible architectural elements and grandiose sculptures. It combines both religious and funerary functions, as it was built to protect and remember the pharaoh, although it did not contain his sarcophagus. Some of these constructions are called hemispeos, as part of the enclosure is a detached construction, and the other, the most sacred, remains excavated in the hill.
These types of constructions can be found in other ancient cultures as well, but it is in ancient Egypt where some of the most impressive examples in the world can be seen. Perhaps the most breathtaking of these is Abu Simbel, located at the southernmost point of the country, near the border with Sudan and next to Lake Nasser. Ramses II built it here to commemorate the Battle of Kadesh (1274 BC), in which his army fought against the Hittites to a stalemate. Despite not achieving the victory he had hoped for, Ramses II wanted to use this massive project to demonstrate his power to his Nubian neighbors. The great speos at Abu Simbel is dedicated to Ramses II and features giant sculptures that combine his features with those of the gods.
Also noteworthy is a smaller speos nearby, dedicated to Ramses II’s wife, Nefertari. The hemispeos of the funerary temple of Hatshepsut in the Deir el Bahari complex, located near the Valley of the Kings, is another impressive example. It consists of a large detached enclosure and a perfectly integrated excavated area that blends seamlessly with the surrounding environment.
The civil and military constructions of ancient Egypt also played a significant role in shaping the country’s architecture. While there are few large remnants of housing structures due to their construction with poorer materials such as baked mud bricks or adobe, archaeological studies have revealed that they typically had a central hall with columns and skylights, with rooms arranged around it. The houses also featured gardens and terraces with rows of palm trees, as well as underground cellars for the preservation of food. An interesting characteristic of these houses is the absence of windows to prevent the entry of heat.
Some of the most well-preserved examples of ancient Egyptian houses can be found at Amarna and Deir el-Medina. Although they may not be as impressive as other ancient Egyptian monuments, they are significant in Egyptology as they provide insights into the daily lives and culture of the ancient Egyptians.
The palaces and royal residences were prominent buildings in the architecture of ancient Egypt, but unfortunately, they have not survived to our days. Unlike the ‘dwellings for eternity’ (their funerary constructions), the earthly abodes of the pharaohs have not remained standing. Nevertheless, we can imagine them as sumptuous and spacious, decorated with bright colors and natural ornaments, featuring large interior spaces such as throne rooms, reception halls, and harem rooms, as well as exterior spaces such as gardens and artificial ponds.
This type of construction can be found in all periods of ancient Egyptian history, as palaces have been identified, for example, in the funerary enclosures of Giza since the Old Kingdom. However, the best-documented examples are from the New Kingdom period, particularly with Amenhotep III and his successor Amenhotep IV (Akhenaten), who built their own royal residences in Malkatta and Amarna, although their archaeological remains are scarce.
There are few Egyptian fortresses that have survived to this day, which is surprising considering the longevity of this civilization (more than three millennia) and when compared to contemporaries such as Mesopotamia, which were more prolific in castles and walls. One reason that could explain this is the natural protection offered by the deserts located on either side of the Nile, which made foreign attacks difficult, although invasions still occurred at some moments in its history.
However, recent archaeological work has revealed some military fortresses. The most important is perhaps the White Walls of Memphis, the great capital during the Old Kingdom and a city of reference in all periods, due to its symbolism. In fact, according to legend, they were erected by the mythical king Menes, and therefore, each new pharaoh who ascended to the throne promoted a ritual procession around them.
Other walls were located in border areas or in places where foreign troops could access. In this sense, the fortifications discovered in the surroundings of the current Suez Canal, such as Tharu or Tell el Kadwa, should be mentioned.
More visible are those of Lower Nubia. While they are located in the territory of present-day Sudan, they can be classified within the architecture of Ancient Egypt, as they were built by pharaohs of the Middle Kingdom (such as Sesostris I or Sesostris III, of the XII dynasty) and were expanded by others during the New Kingdom. This is the case of the Buhen fortification, in the surroundings of the second cataract of the Nile, built like the others to settle the southern border with the ancient Kingdom of Kush.
Fill out the form below to receive a free, no-obligation, tailor-made quote from an agency specialized in Egypt.
Travel agency and DMC specializing in private and tailor-made trips to Egypt.
Mandala Tours, S.L, NIF: B51037471
License: C.I.AN-187782-3